col·lab·o·rate
/kəˈlabəˌrāt/
a verb - def’n: to work jointly on an activity, especially to produce or create something.

All projects require collaboration, partnership, a common vision, and a commitment to excellence.
Our vision of what Harbour View will become, how it will be built and how it will be managed will be shared by our Builder Partners and their supporting Trade Partners.
Harbour View Homes (HVH) is a Special Purpose Vehicle (SPV) known as Harbour View Development Corp. which is a collboration between Infinity Fine Homes and Capital, Insight and Solutions (CAPINSOL). With over 30 and 20 years of respective Green Field Development and New Home Construction experience our collective offering utilizes semi custom designs developed with Phill Jenkinson Designs (PJD) and Lisa Stevens & Co. that have been purpose built for our boutique Lakeside Deevelopment.
“If you want to go fast, go alone. If you want to go far, go together…”
…And building a community is no different. It not only takes customers and houses, but also the right team to ensure it’s build right, with consistency and pride.
The Development & Construction Team
-

Capinsol
Jay Allen (HBBA) has over 20 Years of Greenfield Property Development and Construction experience and over 9 years of Corporate and Structured Finance experience.
Jay and his wife Heidi reside in Bobcaygeon with their two university-aged children. They own, have built, and operate several Businesses within the Kawartha Lakes Region including having owned and built 3 Land Lease Communities which they sold to Parkbridge Lifestyle Communities in 2016. In 2021 they acquired the Moorings Marina property with the vision of a Private Waterfront Mooring and Housing Community.
It was in this year that Harbour View Marina and Suites was established in support of their latest project, The Homes at Harbour View (HVH) . A boutique semi-custom development that is centered around community, water and the iconic sunsets over Snug Harbour. We look forward to partnering with Paul and the Team at Infinity Fine Homes who have a reputation of building “excellence”.
-

Infinity Fine Homes
For over 30 years, Paul Barber (P.Eng) and Infinity Fine Homes, a Tarion/ has been designing and building unique and innovative structures.
Whether it is a Recreational Commercial Ski Lodge or custom Home and Cottage Construction, each project is managed on time and on budget with the client’s needs and desires paramount, yet coupled with proper construction management.
Paul and his wife Maria reside in Fenelon Falls and have developed 100's of projects during this time. Infinity Fine Homes is committed to ensuring that every building experience exceeds expectations.
We are excited to partner with Jay and his Team to establish a Premier Waterfront Community and are confident we can meet your unique lifestyle requirements.
-

Harbour View Homes
Collectively we have combined our vast experience (Business, Design, Construction and Finance) to create a Special Purpose Vehicle (SPV) known as Harbour View Homes (HVH), which was established to bring you The Homes at Harbour View.
We look forward to working with you to create your Lakeside Luxury Retreat.
The Design Team
-

Phill Jenkinson Design
Phill Jenkinson (BCIN) began his design career with Confederation Log Homes and in 2001 left as a founding member of Discovery Dream Homes.
In 2007, Phill partnered to create a full custom home Plan to Product construction and design company named Integrity Home & Cottage. For more that 13 years Phill and team designed, developed and built custom Homes and Cottages throughout Ontario. In 2020, Phill wanted to go back to his roots and work with clients on the front end of the project where he could bring his vast experience to the Project/Design Stage under the moniker “Phill Jenkinson Home & Cottage Design” or PJD.
PJD’s design experience has been instrumental in the development of our core portfolio of Plans coupled with a unique aesthetic look and feel that we wanted for Harbour View.
-

Lisa Stevens + Company
Established in 2004, Lisa Stevens + Company is a design studio of highly creative and dedicated people working together in a traditional open studio setting to create a joyful atmosphere of collaboration, teamwork and creative challenge. Our core strength resides in our small team of talented professionals who maintain and value a collaborative perspective. Experience has shown that the best projects are influenced by the professionalism and vision of all collaborators: clients, designers, architects, builders and our talented roster of artisans + trades, who practice their craft within our collective vision, with the sole purpose of achieving the finest results.
We’re committed to impeccable communication, uncompromising integrity, and enjoying the journey and the experience of each project. -

Timeless Designs
Both PD and LS & Co have created semi custom designs and design styles that are natural, simple yet functional and lean on the appeal of Timber Frame Construction, leveraging and tying in a open concept living approach with scenic views over Sturgeon Lake.
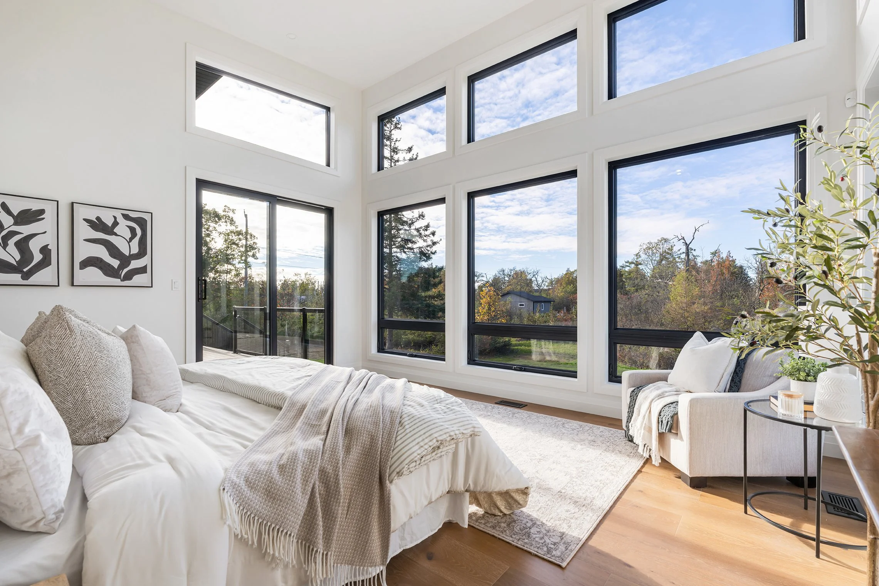
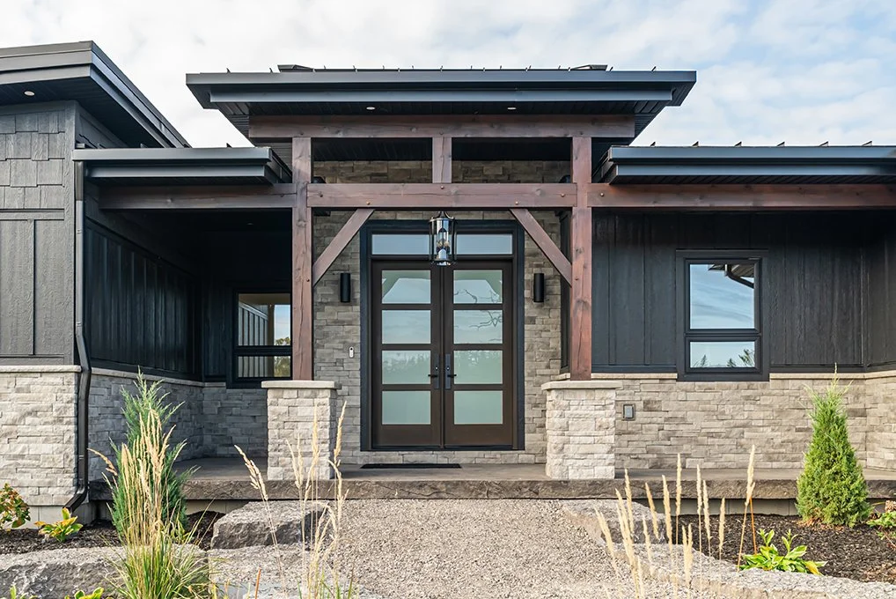
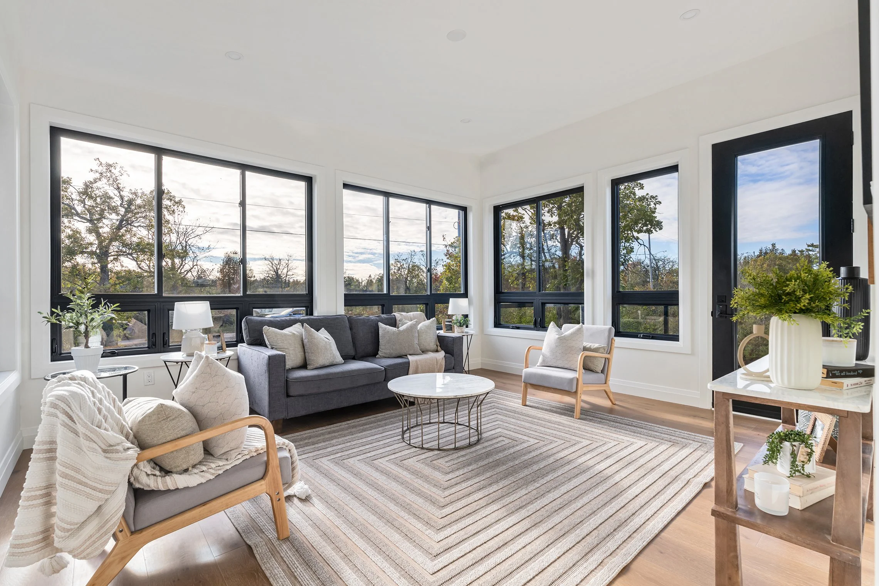
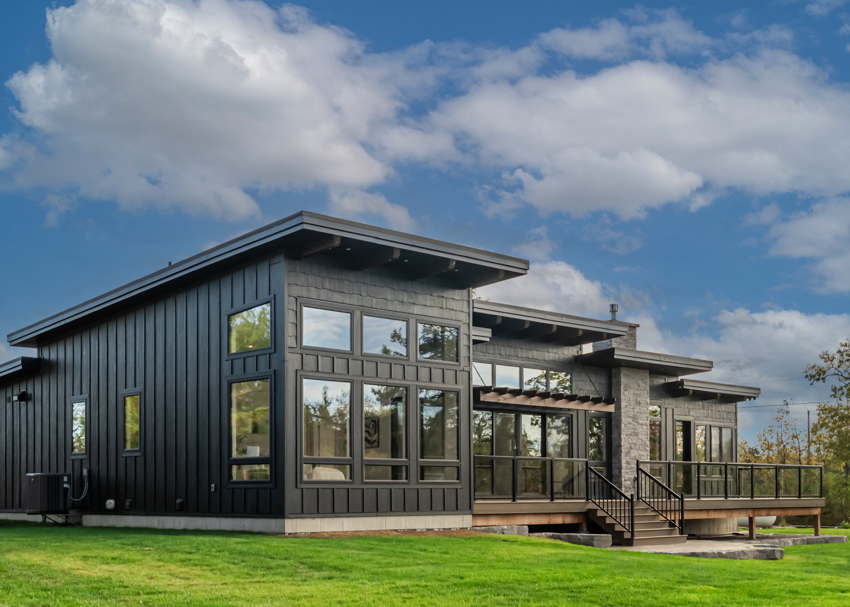
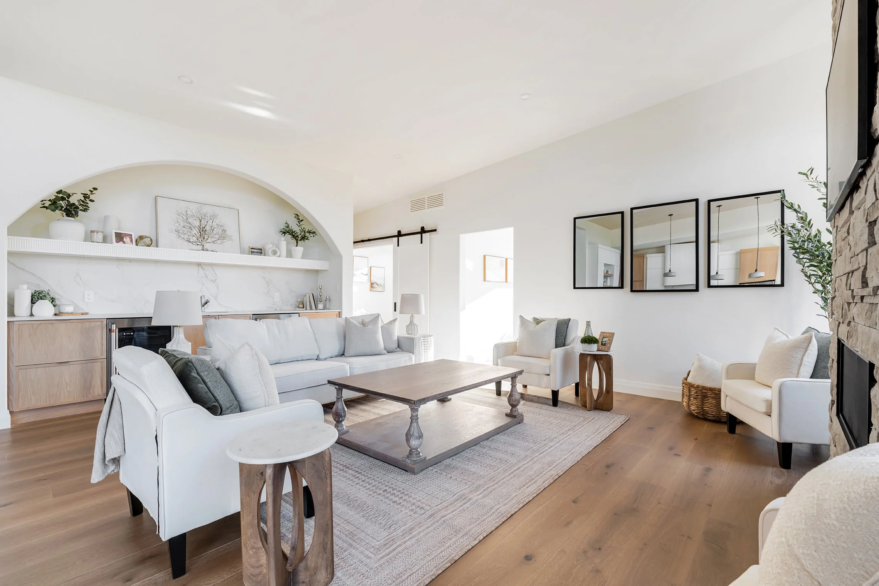
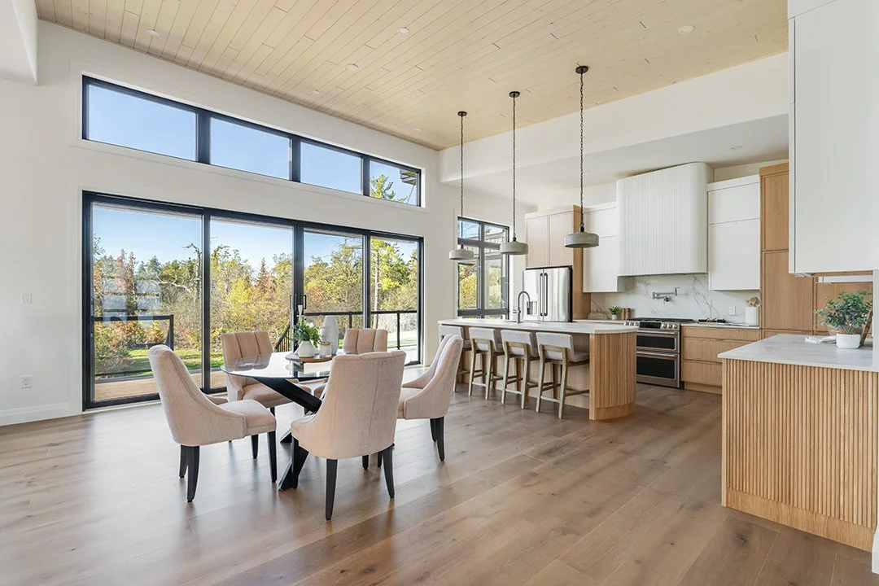
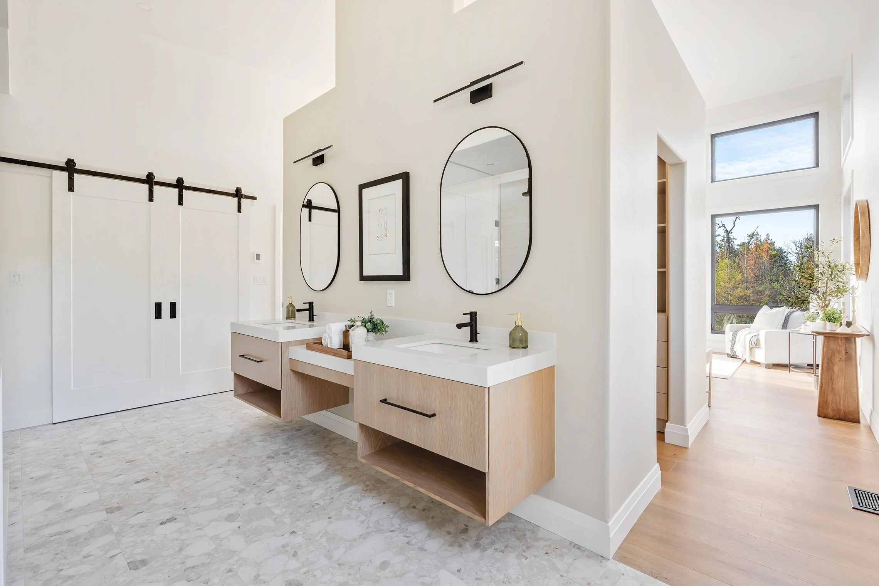
The Vision
This vision includes modern construction techniques combined with rich natural products, wood acescents, colours and landscaping that will define the project and the houses contained within. The focus of each lot, each home and the development as whole will be the “View”.
The View over The Snug Harbour and Sunset Alley . . .
If you are interested in receiving communications, information and correspondence regarding our building partners, their products and services please register below




